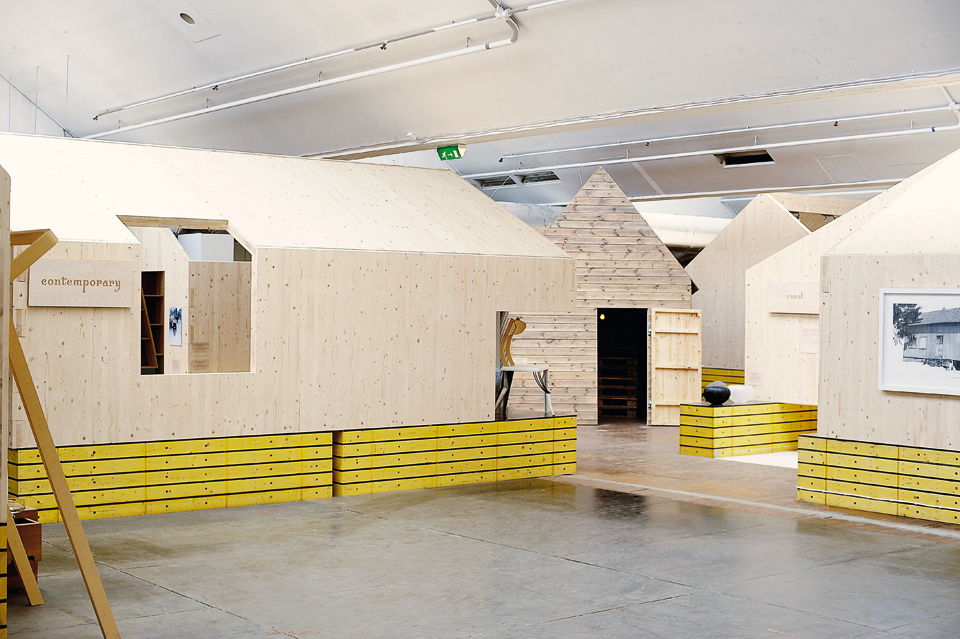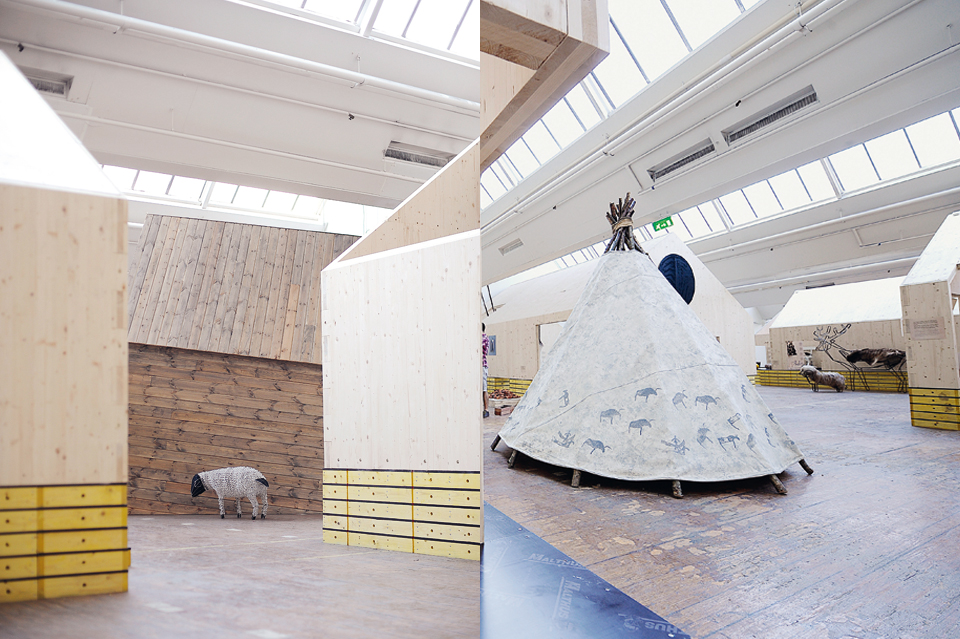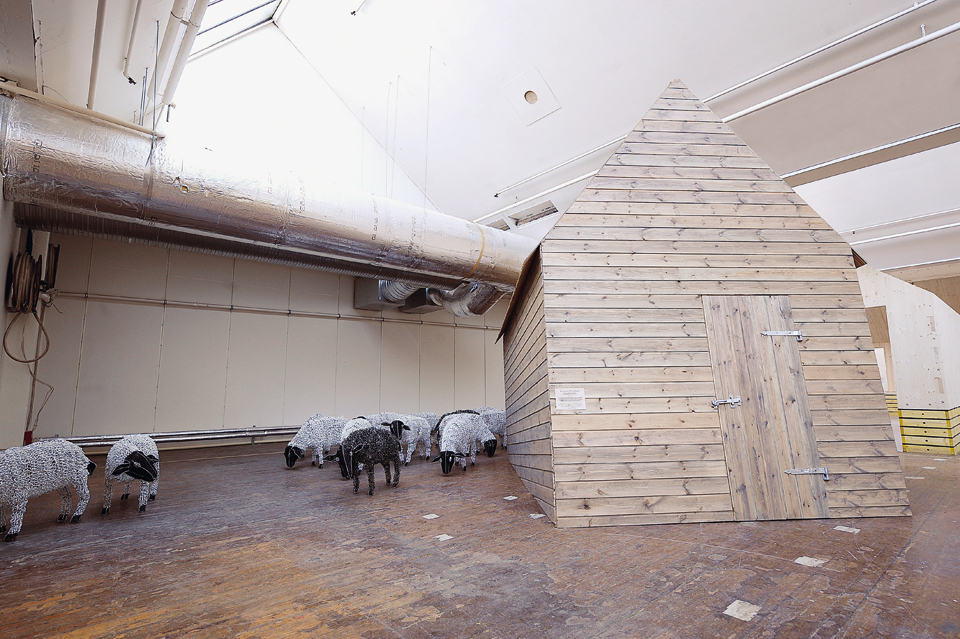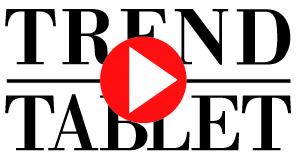TREND WORDS
barns of the future

A Word of Folk, Sadnes, 2008, architecture by Helen & Hard Architects
“Barns of the Future” was written as part of “A World of Folk”, the design and craft exhibition that Edelkoort curated for Stavanger2008, as part of that city’s festivities as European Capital of Culture (2008). The exhibition featured both international and Scandinavian designers and took place in a small village of pre-fabricated barns created by the Norwegian architects Helen & Hard.
As we abandon long-established notions of the past and truly embrace this young century, the agricultural community will become the planet’s new elite, dominating our essential needs and inspiring years of farmer styles. After all, the farmers of the future will clothe us, house us, feed us, fuel us and hopefully even heal us. Ultimately they will be able to engineer design and grow furniture in a symbiosis of technology and biology, and therefore rural and urban lifestyles will merge and become one; resulting in an inversed social landscape with a greener city and a more contemporary countryside.
We will see vertical farming in the inner cities and the return of smaller luxury farms in the countryside to handle the market for fresh niche products, while arid areas of the globe will be used to power solar plants and farm new kinds of bio fuels. The farm will even become a destination for beauty and learning as well as a cradle for new retail strategies and marketplaces for the future.
This rural revival will sustain far into the future, influencing our habitations and interiors. The sparse architecture of the barn is to become a contemporary space using at once recycled and new materials, blending natural elements with industrial aspects; as adopted recently with innovative flair by Helen & Hard Architects, to define a unique contemporary village that houses the craft and design objects in Stavanger2008’s A World of Folk. Based on the traditional tun habitations of Norway, these open-ended structures absorb natural light and make use of laser-cut pre-fabricated woods that are cost-effective, easily assembled panels; a new way of building summer houses and semi-permanent housing.
Located in a small clearing within this landscape is a striking sinking silhouette, surrounded by peacefully-grazing sheep that have travelled far from their South African beginnings. The barn is entitled Hide, a recent graduation project by Design Academy Eindhoven communications student Laurens Manders. While his girlfriend austerely turns the pages of a narrative pop-up book illustrating their demise, this rural romantic sits playing a folk song on an acoustic guitar, drowning his sorrows away following his lover’s unfaithful ways. Live and unplugged, folkloric and poetic.
Outside the exhibition’s entrance, two more barns stand divided by a hundred years of time, but linked by their contemporary spirit. The Gann-Graveren Stockhouse is a 1911 structure originally used for drying clay bricks and once destined to be placed in storage as a heritage listed building, only to be resurrected by Helen & Hard who replaced its dated corrugated iron roof with a PVC veil that accentuates the linear skeleton of its expansive and aesthetic wooden beam rooftop. The refreshed version of this barn hosts A World of Folk’s opening ceremonies and other events related to the exhibition such as the New & Norwegian markets selling design, craft and international food in collaboration with local community groups and taking place on weekends during the exhibition dates. Once again engaged with its public, it seems evident that this building translates into any cultural space, whether it be to house a new ceramic gallery, an organic food hall, a rural lifestyle general store, or a day lit working studio for Sunday artists.
Just opposite, the Farm Project is the acclaimed touring installation commissioned by the kitchen and bathroom accessories producer Dornbracht, and intended to educate the public about the provenance of everyday food. Art director Mike Meiré designed the project as the stage for life: the lively mix of ingredients and spices, of cutlery, dishes, pots and pans evoke a place of tolerance where food and drink, kitchen utensils and recipes from all over the world coexist.
The Farm Project is not defined by technical touches or formal perfection. Instead, the visitor is a guest in a kitchen that quotes simple, down-to-earth life: in a barn-like room he or she encounters live pigs, birds, fish and straw, hay forks and simple galvanized buckets, gathered in an emotive collage of industrial stainless steel, traditional cast iron, newly designed furniture, and locally-sourced groceries and packaging. On the outside, panels in various materials (copper sheet, insulating panels, plastics) envelop the spatial object and become a symbolic, provisional and constantly changing patchwork; their great diversity also representative of our delicate civilisation.
Going back to nature but in a contemporary way, low-tech living will be optimized by advanced technology, as fast and slow are woven into a seamless whole. All of these simple, direct and modest elements will create very modern environments, or barngalows (bungalow-barns) as we may call them, be they in urbanized rural landscapes or countrified city centres.
Lidewij Edelkoort

A Word of Folk, Sadnes, 2008, architecture by Helen & Hard Architects

A Word of Folk, 2008, Hide by Laurens Manders

